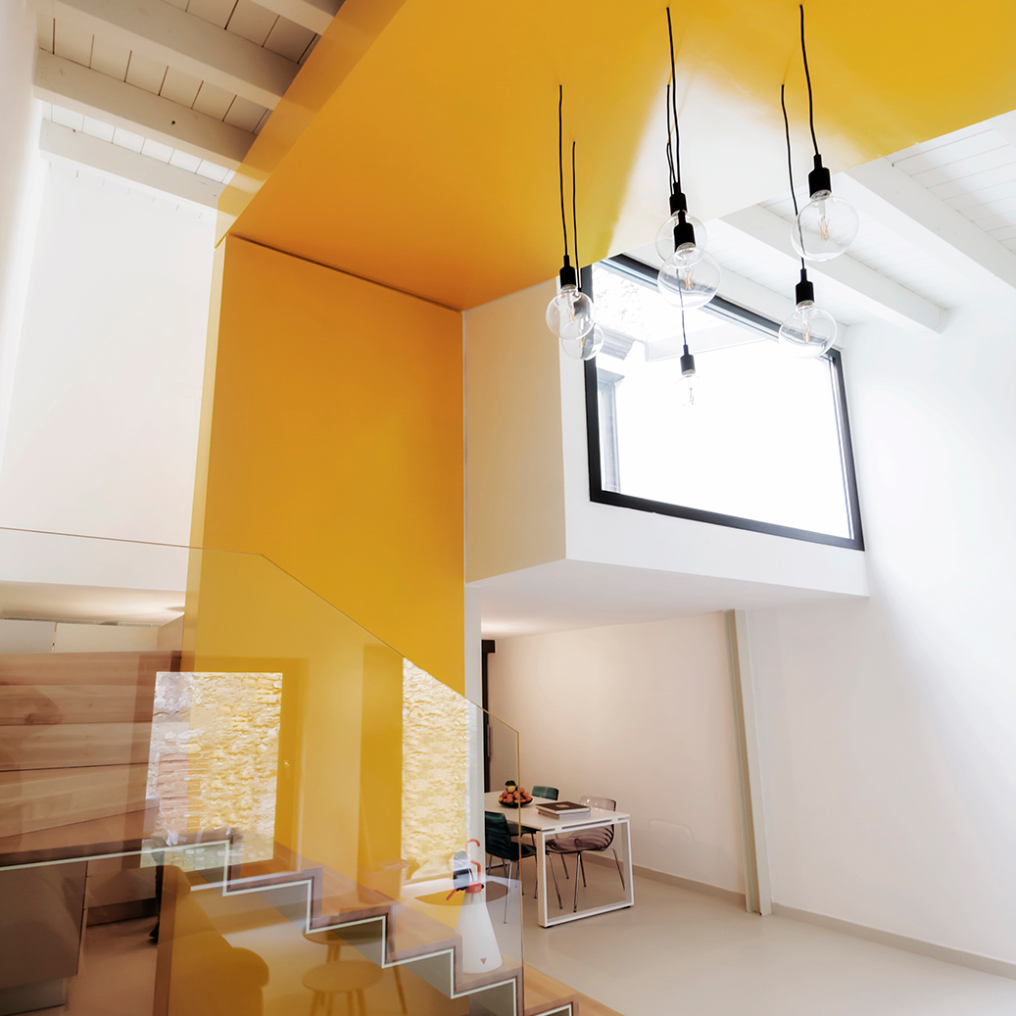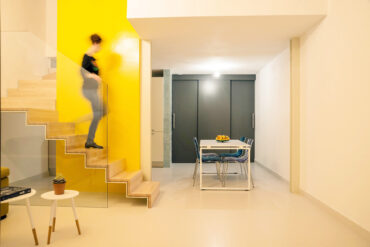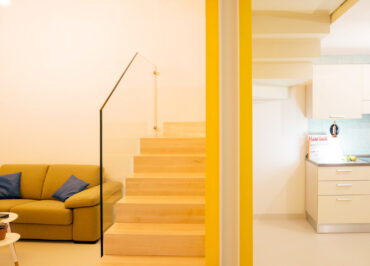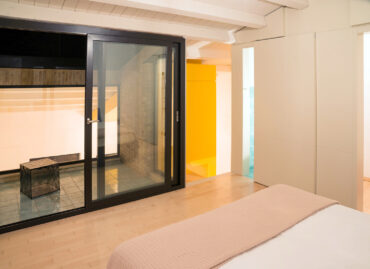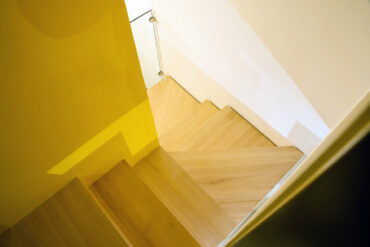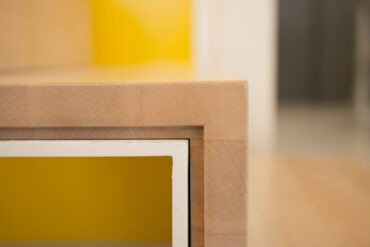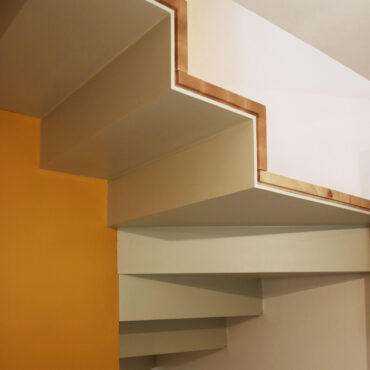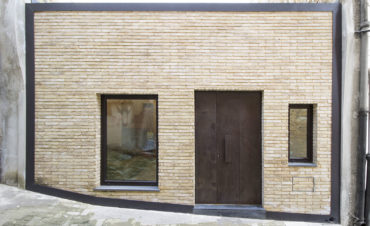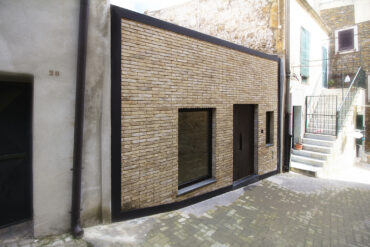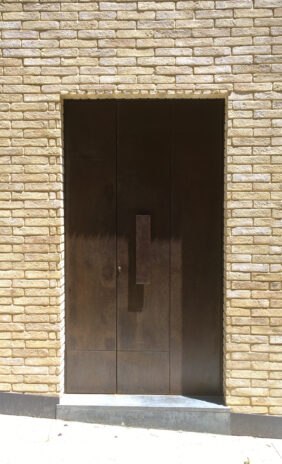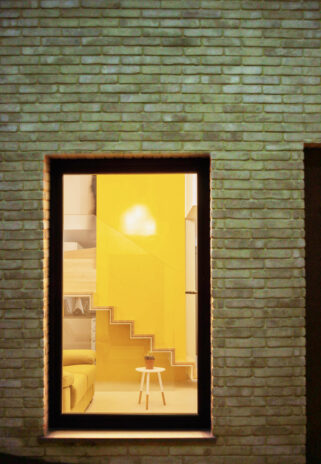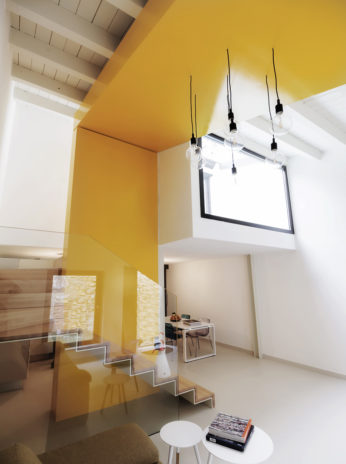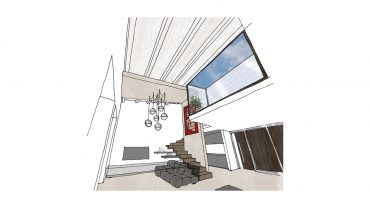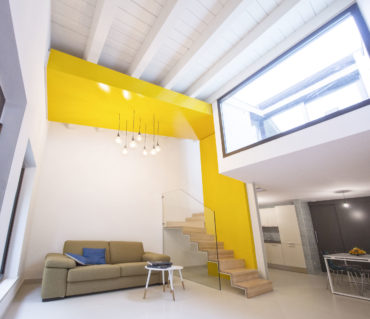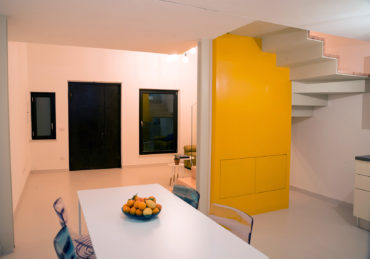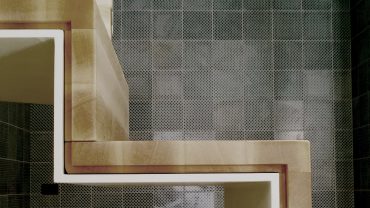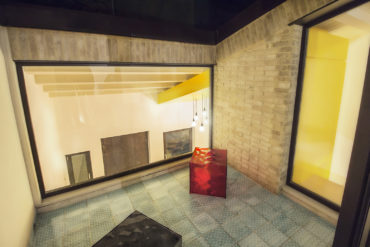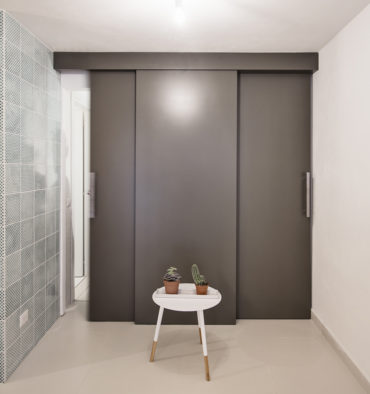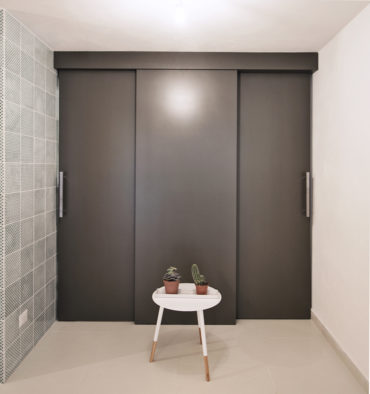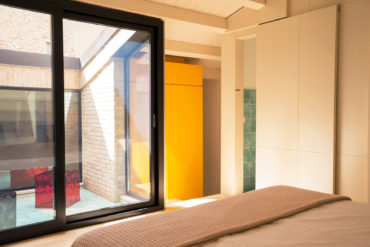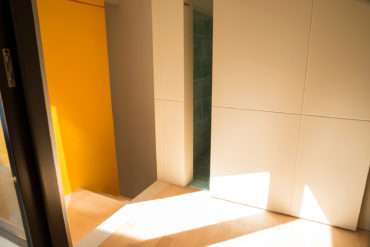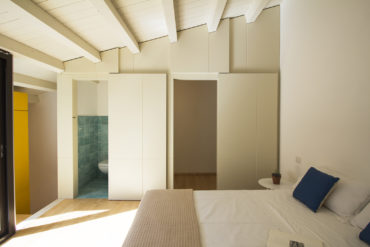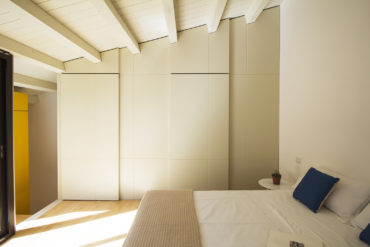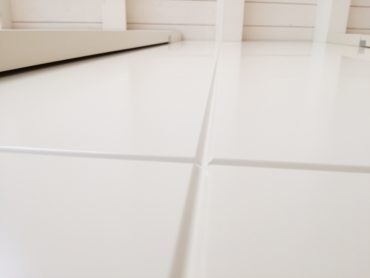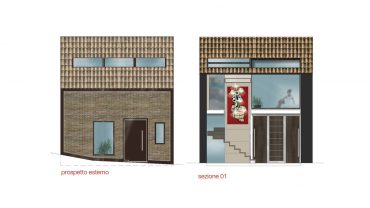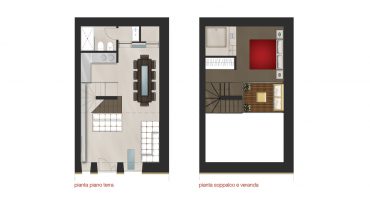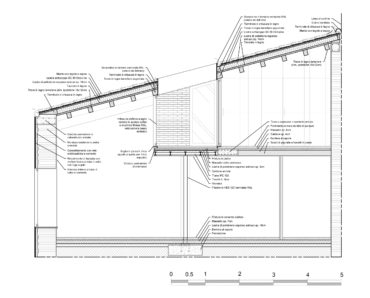Opening the entrance door of a house which has been closed for fifty years involves several expectations, that sometimes are disappointed; therefore, the challenge is approaching the project with an open mind, salvaging whatever can be salvaged and implanting new elements without awe.
The project concerns the reconfiguration of a small building located in an interstice of a typical Sicilian old town, with the aim of turning it into a tourist accommodation.
The small two-story building stands out for the unexpected lightness of the interiors, despite the few windows on the façade and the not good exposure to sunlight. Indeed the ground floor is lighted by a patio on the first floor, obtained from a hole in the roof and glazed on three sides.
The living area is on the ground floor, whilst on the first floor there are the bedroom and the patio, a cosy and relaxing area overlooking the living room: the staircase facing the patio creates an alternation of full and empty spaces, so becoming a regulating element of the interiors.
The ivory finish of the ground floor meets the maple wood of the first floor on the staircase, generating two layers which overlap without mixing. The thin wooden and iron structure of the staircase develops around the decorative free-standing wall whose surface may be used as an exhibition space for artworks. This wall creates a filter between the kitchen and the living room, and then runs along the ceiling.
Fine finishes and attention to details highlights the main areas of the building: the sleeping area is characterized by the white lacquered wooden wall separating the bedroom from the walk-in closet and the toilet.
The clean and simple façade is enriched by the brick wall, evidence of the only fine element of the preexistent building.

