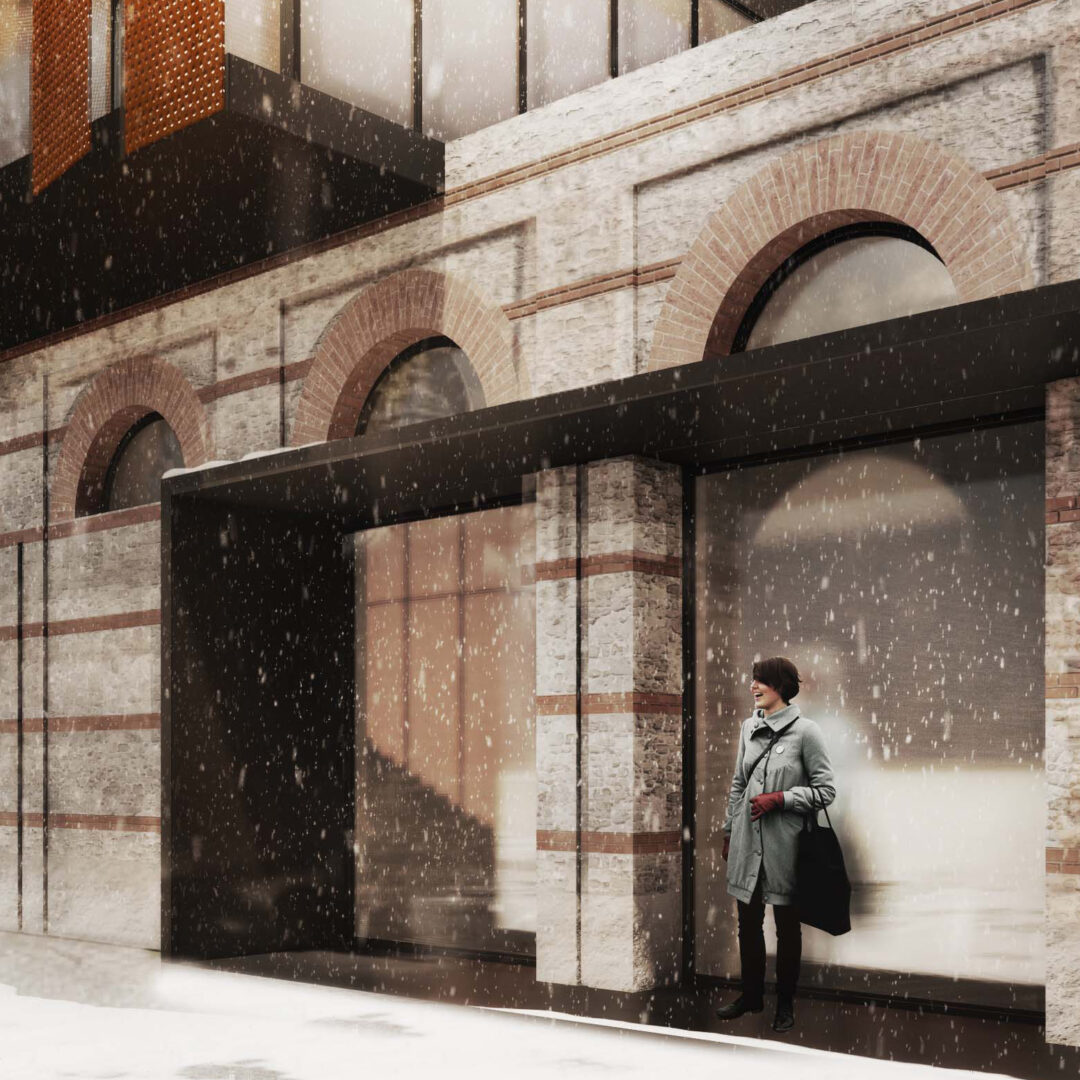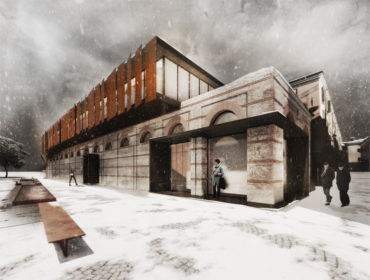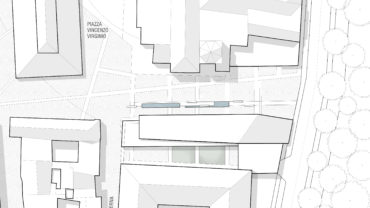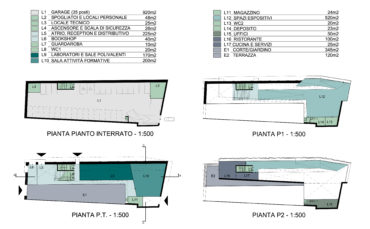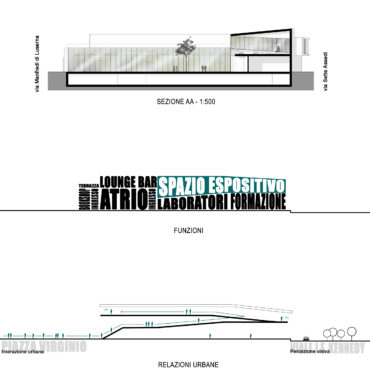The project for the redevelopment of the “Ex Frigorifero Militare” in Cuneo aims to provide the community with an urban device that knows how to respond to the needs of the city and its history through a public, flexible and multipurpose container that bears witness to its time.
The curtain wall of the “Ex Frigorifero”, presence of a still evident past, changes “skin”, through a targeted recovery work, it becomes the shell of the new building, with an intervention that doesn’t return a false image aimed at redefining the values of memory and identity in the future.
The architecture is intended as an autonomous “graft”, the new structure will rest lightly on the existing building, emerging from the edge of the existing facade with a walkway screened by metal plates with different inclinations. The front will be modeled to optimize the display conditions of the interior space, producing changing visions of the building on the outside. A visual reference, a recognizable landmark as a gateway to the historic center. The Urban Center will have its main access along via Sette Assedi, in the cantonal overlooking the square, where gates will be opened on the pre-existing curtain, from which telescopes will be projected, different from the pre-existing one for the use of the material and for the colors.
The pre-existing curtain wall will be a very selective filter while the opposite front will open towards the internal patio a large full-height window that will redefine the rhythm of the building. The atrium will be a place to welcome and meet the community, a covered square conceived as an extension of Virginio Square and the new patio/garden. The upward path along the building will begin from the atrium, a single “ribbon” that going up will show its contents and new urban views, a “promenade” as an instrument for reading the spaces of the civic center aimed at a new aerial tale of Cuneo.
Design team: Livio Ficarra, Silvia Nardi, Giorgio Cassia, Luca Spilla, Ottaviano Emma

