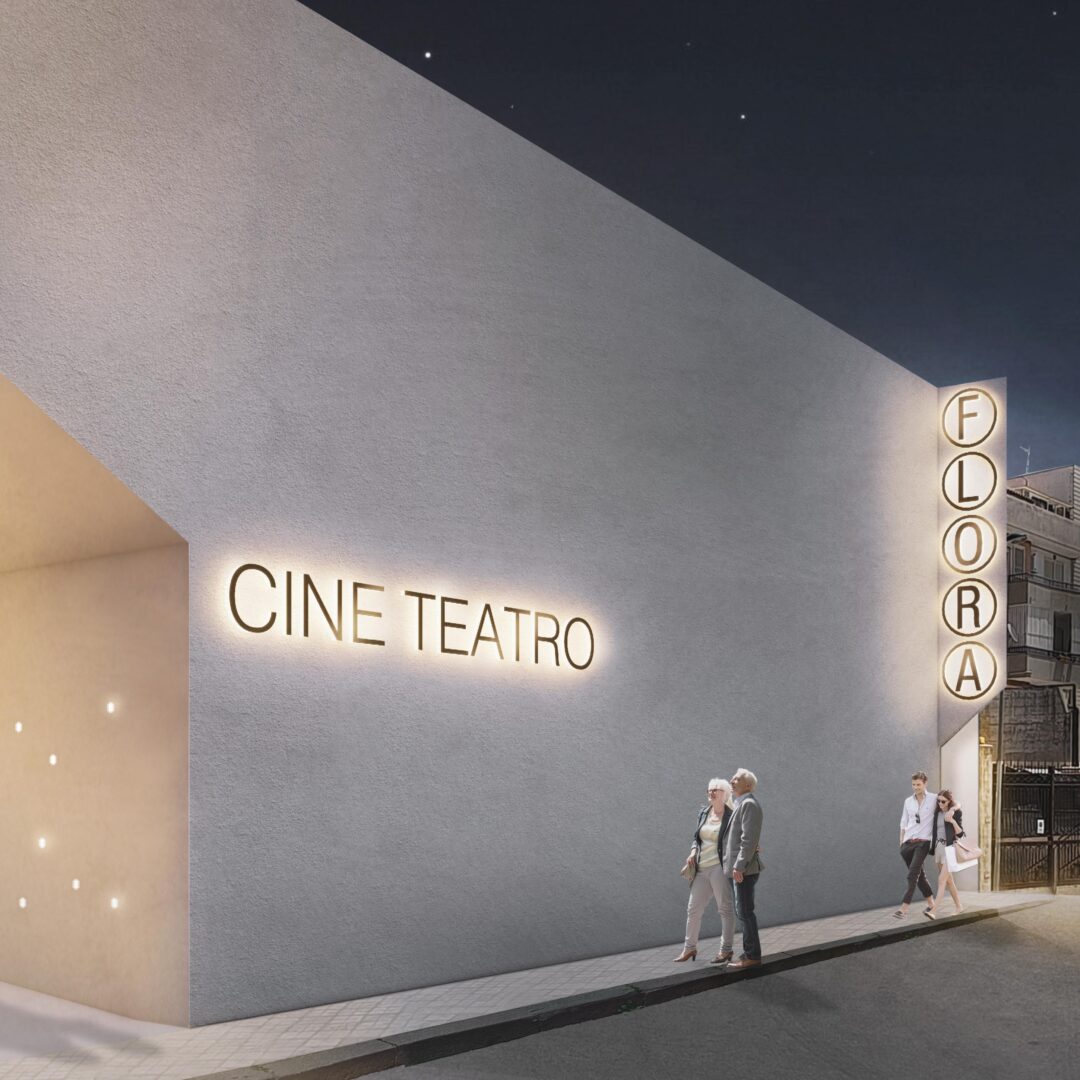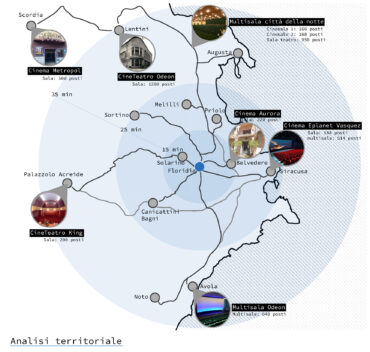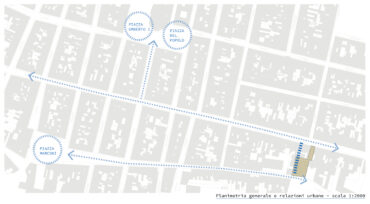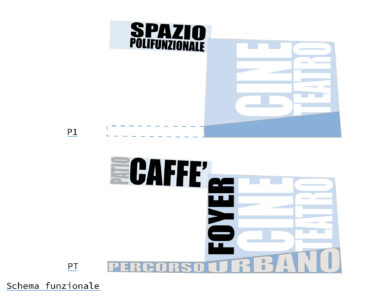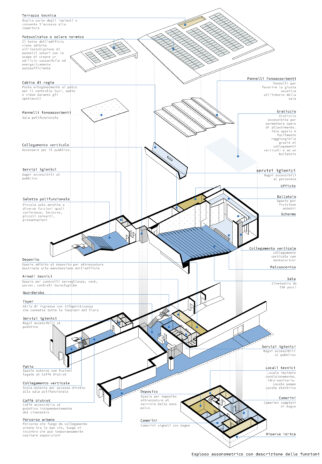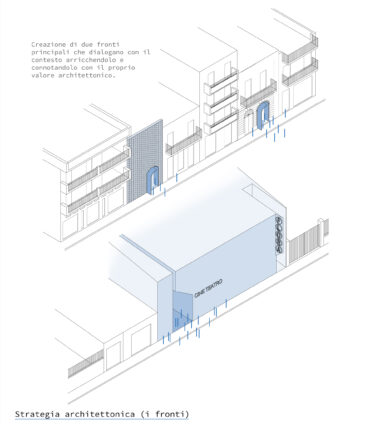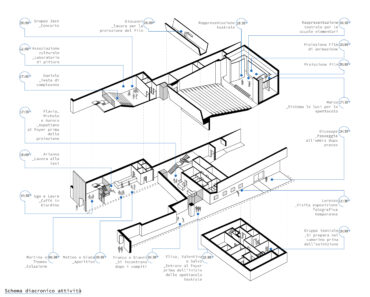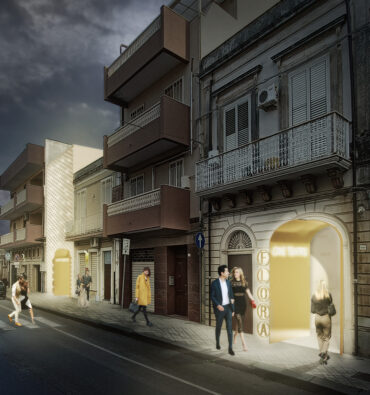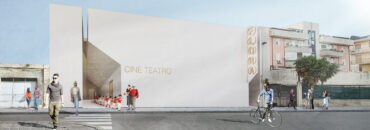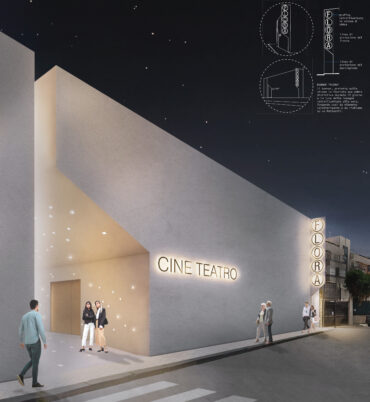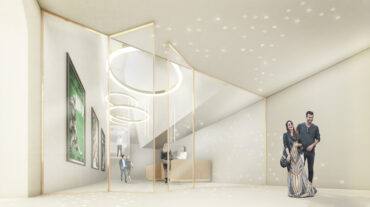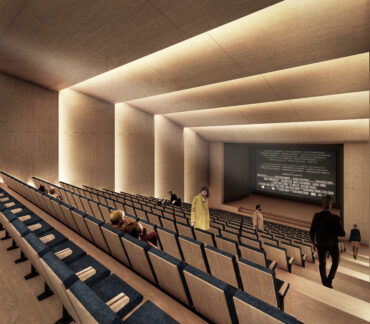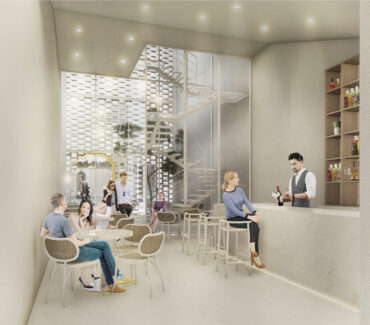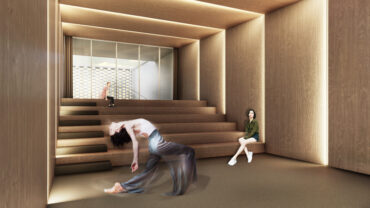The project for the Flora theatre arises from the desire to create a building capable of being a new cultural destination for the city of Floridia and of representing the shared values of a community. A urban, open “device”, capable of speaking to people by providing new “codes” of cultural and aesthetic interpretation in a close dialectical relationship with the historical identity and tradition of the city itself. The building is conceived as a living organism able to adapt to the changing conditions of the context, to the varying needs of its users, and respond to their requirements through high levels of permeability and synchronous and diachronic flexibility.
The intervention is located in the heart of the historic centre of Floridia, not far from the Town Hall within the dense urban fabric. The area has formal and functional constraints imposed by the Historical Centre Plan. An innovative solution has been developed for the architectural, compositional, and performance aspects (with in-depth analyses of usage, technological-acoustic aspects, safety, and accessibility). The proposed intervention includes some integrations to adapt the functionality of the theatre and strengthen its role as an identity and collective image, building a social ecosystem.
The new building is designed to become a cultural hub, a new polarity for the city of Floridia and its immediate surroundings, “sewing” together Corso Vittorio Emanuele and Via Giacomo Matteotti through an internal pedestrian urban path within the new theatre. The proposal of an “internal street” crossing the building reinforces the urban character of the theatre and invites the community to use it in an immersive way; the pedestrian crossing gives the opportunity to enjoy a wide variety of different cultural experiences.
It is primarily the pedestrian accessibility system that imposes alternative uses due to the centrality of the theatre. In fact, the crowd of people coming from Corso V. Emanuele and the car parking on Via Matteotti suggests a modification to the entrance axis of the theatre through an internal pedestrian path (street) within the structure: this becomes a necessary tool to create a real “social space” with clear urban connotations. The goal is to create “medial” spaces between architecture and the existing context, new places where individuals not only perform actions but also enter into relationship with each other.
Regeneration will concern not only the building but also a urban dimension, revitalizing existing flows and communicating with pre-existing structures by actualizing their perception, creating stimuli which reinvigorate the cultural and social ferment of the area. The goal is to offer the community multiple reasons to prefer “Flora,” thanks to the various cultural activities which can take place simultaneously inside it (film screenings, theatrical performances, and congresses in the main hall, conferences in the multifunctional space, exhibitions by local artists along the covered urban path), and to the enjoyability of complementary spaces (the café-bistrot, the courtyard, the internal urban path).
The underlying idea of the new building is the ability to attract a number of different users throughout the day, thanks to various functional programmes: the extra spaces will offer the possibility of carrying out activities involving the entire local community, in addition to traditional film screenings that usually fill the evenings and the weekends.
Project Teams:
LFSN + Plancia Atelier
Livio Ficarra, Silvia Nardi, Giorgio Cassia, Ottaviano Emma, Filippo Infuso
Structural and Fire consultant: Dario Corvo – ICA Engineering

